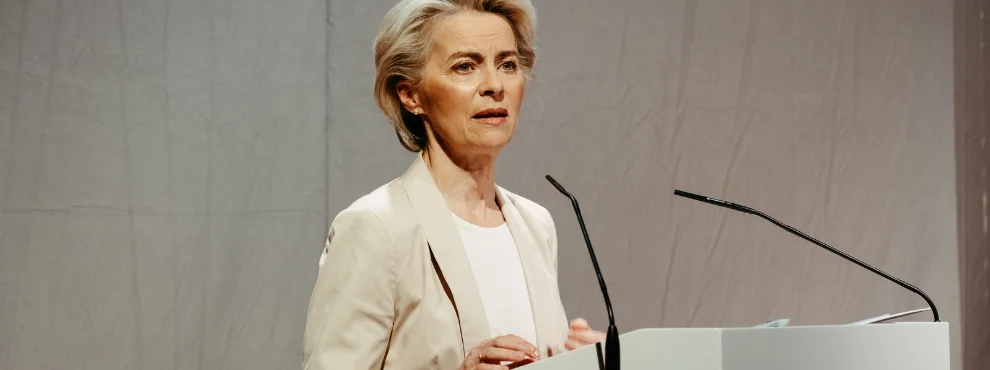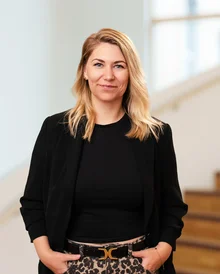Witten/Herdecke University: Ceremonial opening of one of the most sustainable university buildings in Germany
EU President Ursula von der Leyen praised the new seminar and office building in timber hybrid construction as exemplary.

The new building and extension of the UW/H was inaugurated with a grand opening ceremony on 1 October 2021. The university was able to attract the current President of the EU Commission, Ursula von der Leyen, as a prominent guest of honour. In her speech, she emphasised that the university had combined the topics of sustainability and education in an exemplary manner with this innovative timber hybrid building: "We want to bring the European Green Deal closer to the people. And here in this new UW/H building, you can feel how it can work. This building is as sustainable as it is functional and beautiful. I would like to congratulate you on your wealth of ideas and encourage you in your courage to continue working, researching and thinking off the beaten track."
With a construction period of around 18 months, the building, known as the "Zukunftsraum", was completed on time for the start of the 2021/2022 winter semester. The estimated project budget of €28 million was slightly undercut with a final total of €27 million. "We are delighted with the successful completion of this important project for our university. Staff, students and many energetic partners have contributed to this, and we would like to thank them warmly," said the Chancellor of the University, Jan Peter Nonnenkamp.
"We want our university to be a constant source of innovation and sustainability in teaching and research. To achieve this goal, we need a campus concept that will still function and remain modern in a few decades' time, despite the rapid changes and challenges facing a university in the 21st century. Our new 'future space' in wood offers all the prerequisites for this," says the President, Prof Dr Martin Butzlaff, confidently.
The architect of the new building is Kaden+Lager from Berlin, which was nominated for the German Sustainability Award in 2019. The general contractor for the project was the company ZÜBLIN Timber, which specialises in timber construction and won the university competition together with Kaden+Lager. "We are proud to have successfully realised this pioneering project for sustainable construction with wood and, as general contractor, to have been able to hand over the new building to Witten/Herdecke University on time and ready to use. The decisive guarantee for success was the partnership-based and trusting cooperation with the project team of our client and the lead architect's office Kaden+Lager, as well as with the teams involved from the ZÜBLIN NRW directorate and the STRABAG Rhine-Ruhr division," explains Christian Scholz, Managing Director of ZÜBLIN Timber GmbH.
Politicians and the city as guests
The realisation of the construction project was also a premiere for the state of NRW, the district and the city, as a comparable building has not yet existed in the most populous German federal state. State Secretary Dr Edmund Heller, Witten's Mayor Lars König, District Administrator Olaf Schade and a large number of guests and project partners were therefore eager to see and experience the finished building at the opening.
As a highlight, no fireworks were set off for the occasion. Instead, a spectacular LED light show heralded the official opening of the building. From 10 a.m. tomorrow, 2 October, students, staff and interested members of the public are cordially invited to see the sustainable university building for themselves and sample the specialities in the new café.
The opening ceremony can be found as a recording on the university's YouTube channel: https://www.youtube.com/user/universitywitten
Some facts about the building:
- Type: New campus extension in timber hybrid construction
- Construction time: 5/2020 - 8/2021
- Gross floor area: 7,000 m²
- Total budget: € 28 million
- Contract sum: € 22 million
- Main building material: 1,200 m³ certified spruce wood from sustainable forestry, approx. 10,000 timber construction elements (incl. façade made of natural larch wood)
- Extract from the spatial planning: around 300 study places for students in different variations, nine seminar rooms, multi-storey library, café with lounge area, event room for up to 350 people, 5 office corridors with around 100 workstations.
- Further information: www.uni-wh.de/zukunftsraum
Key aspects of sustainability:
- Social and cultural sustainability: participatory, integral planning process
- Building takes inclusion and diversity into account
- Communication, encounters and togetherness at the centre of the design
- Opening and connection to the neighbouring public space
- Building forms a structural bridge to the other university buildings
Ecological sustainability:
- Excellent carbon footprint: the timber construction saves 1,200 tonnes of CO₂, around 850 tonnes of CO₂ were saved compared to a construction method using concrete/steel/bricks
- Low-tech energy concept
- Sustainable mobility through more infrastructure for bicycles, a low-traffic campus and better public transport connections
- Healthy, low-emission construction with ecological building materials inside and out
- Silver BNB certification for sustainability has been applied for
Economic sustainability:
- Modular concept enables maximum flexibility in current and future use
- Demountability and circular economy are guaranteed
- Life cycle costs have been optimised
Photos for download
Contact person

Svenja Malessa
Press Officer
Administration | Communication & Marketing
Alfred-Herrhausen-Straße 48
58455 Witten
Room number: 2.F05


